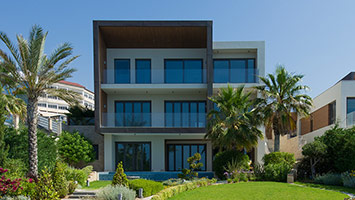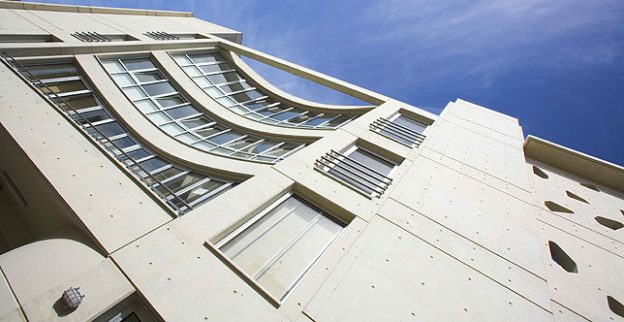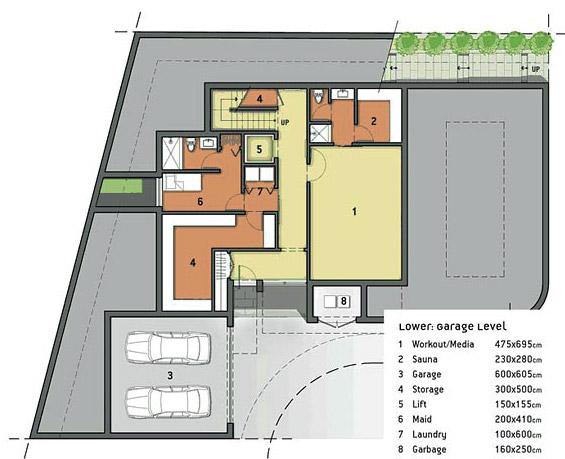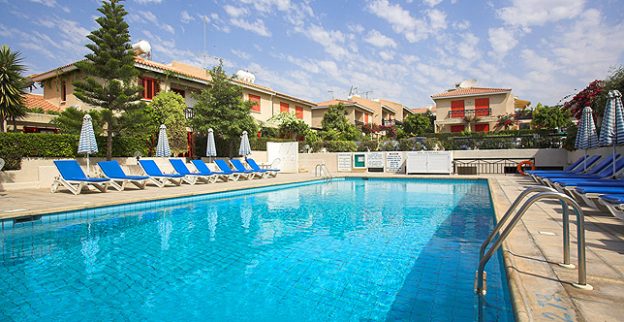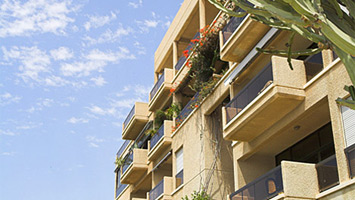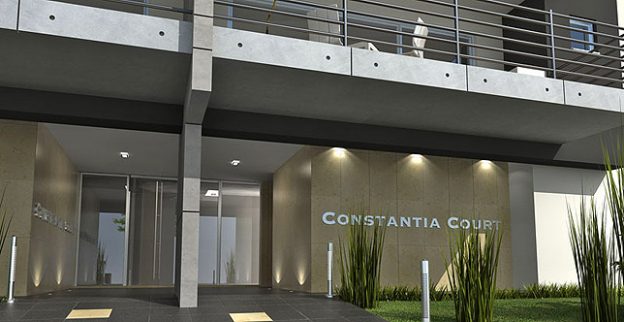This villa, located on a unique corner plot, incorporates dual master suites and a plung pool, surrounded by a spacious landscaped patio.
Multiple covered terraces provide a sense of depth and privacy.
Specifications
– 463 m2 Total Covered Area*
– 3 Bedrooms (2 are full master suites with water views, generously sized walk-in closets, and spacious en-suite bathrooms that boast a separate shower, tub and toilet room)
– 5 Full Baths and 1 Toilet
– 2 Car Covered Parking
– Living Room and Dining Room open onto unobstructed breathtak ing views of the
– Mediterranean Sea
– Display Kitchen with water views
– Large Workout/Media Room with full bath and sauna
– Plunge Pool on the view
– Outdoor Fire Feature
– Generous Storage
– Lift
– Separate Maid’s Quarter’s with full bath and laundry
* Area calculations are based on design drawings only and are subject to change and verification according to local building codes.
This villa, located on a unique corner plot, incorporates dual master suites and a plung pool, surrounded by a spacious landscaped patio.
Multiple covered terraces provide a sense of depth and privacy.
Specifications
– 463 m2 Total Covered Area*
– 3 Bedrooms (2 are full master suites with water views, generously sized walk-in closets, and spacious en-suite bathrooms that boast a separate shower, tub and toilet room)
– 5 Full Baths and 1 Toilet
– 2 Car Covered Parking
– Living Room and Dining Room open onto unobstructed breathtak ing views of the
– Mediterranean Sea
– Display Kitchen with water views
– Large Workout/Media Room with full bath and sauna
– Plunge Pool on the view
– Outdoor Fire Feature
– Generous Storage
– Lift
– Separate Maid’s Quarter’s with full bath and laundry
* Area calculations are based on design drawings only and are subject to change and verification according to local building codes.
Company Milestones
2005 – 2007
Architect : Vakis Associates
A unique building of 1500m2, of contemporary design, housing shops and offices, located in the heart of Limassol.
This villa, located on a unique corner plot, incorporates dual master suites and a plung pool, surrounded by a spacious landscaped patio. Multiple covered terraces provide a sense of depth and privacy.
Specifications
– 463 m2 Total Covered Area*
– 3 Bedrooms (2 are full master suites with water views, generously
sized walk-in closets, and spacious en-suite bathrooms that boast a
separate shower, tub and toilet room)
– 5 Full Baths and 1 Toilet
– 2 Car Covered Parking
– Living Room and Dining Room open onto unobstructed breathtak
ing views of the
– Mediterranean Sea
– Display Kitchen with water views
– Large Workout/Media Room with full bath and sauna
– Plunge Pool on the view
– Outdoor Fire Feature
– Generous Storage
– Lift
– Separate Maid’s Quarter’s with full bath and laundry
* Area calculations are based on design drawings only and are subject
to change and verification according to local building codes.
This villa, located on a unique corner plot, incorporates dual master suites and a plung pool, surrounded by a spacious landscaped patio. Multiple covered terraces provide a sense of depth and privacy.
Specifications
– 463 m2 Total Covered Area*
– 3 Bedrooms (2 are full master suites with water views, generously
sized walk-in closets, and spacious en-suite bathrooms that boast a
separate shower, tub and toilet room)
– 5 Full Baths and 1 Toilet
– 2 Car Covered Parking
– Living Room and Dining Room open onto unobstructed breathtak
ing views of the
– Mediterranean Sea
– Display Kitchen with water views
– Large Workout/Media Room with full bath and sauna
– Plunge Pool on the view
– Outdoor Fire Feature
– Generous Storage
– Lift
– Separate Maid’s Quarter’s with full bath and laundry
* Area calculations are based on design drawings only and are subject
to change and verification according to local building codes.
1986 – 1988
Architect: I + A PHILIPPOU
A residential complex in Limassol comprising 29 villas and townhouses.
This villa, located on a unique corner plot, incorporates dual master suites and a plung pool, surrounded by a spacious landscaped patio. Multiple covered terraces provide a sense of depth and privacy.
Specifications
– 463 m2 Total Covered Area*
– 3 Bedrooms (2 are full master suites with water views, generously
sized walk-in closets, and spacious en-suite bathrooms that boast a
separate shower, tub and toilet room)
– 5 Full Baths and 1 Toilet
– 2 Car Covered Parking
– Living Room and Dining Room open onto unobstructed breathtak
ing views of the
– Mediterranean Sea
– Display Kitchen with water views
– Large Workout/Media Room with full bath and sauna
– Plunge Pool on the view
– Outdoor Fire Feature
– Generous Storage
– Lift
– Separate Maid’s Quarter’s with full bath and laundry
* Area calculations are based on design drawings only and are subject
to change and verification according to local building codes.
1986 – 1990
Architect: I + A PHILIPPOU
An up-market seaside residential complex with private pools in Limassol
Architects: Akis Charalambous Partnership
Three floor apartment block with a total of nine two-bedroom apartments in the Polemidia area of Limassol.

